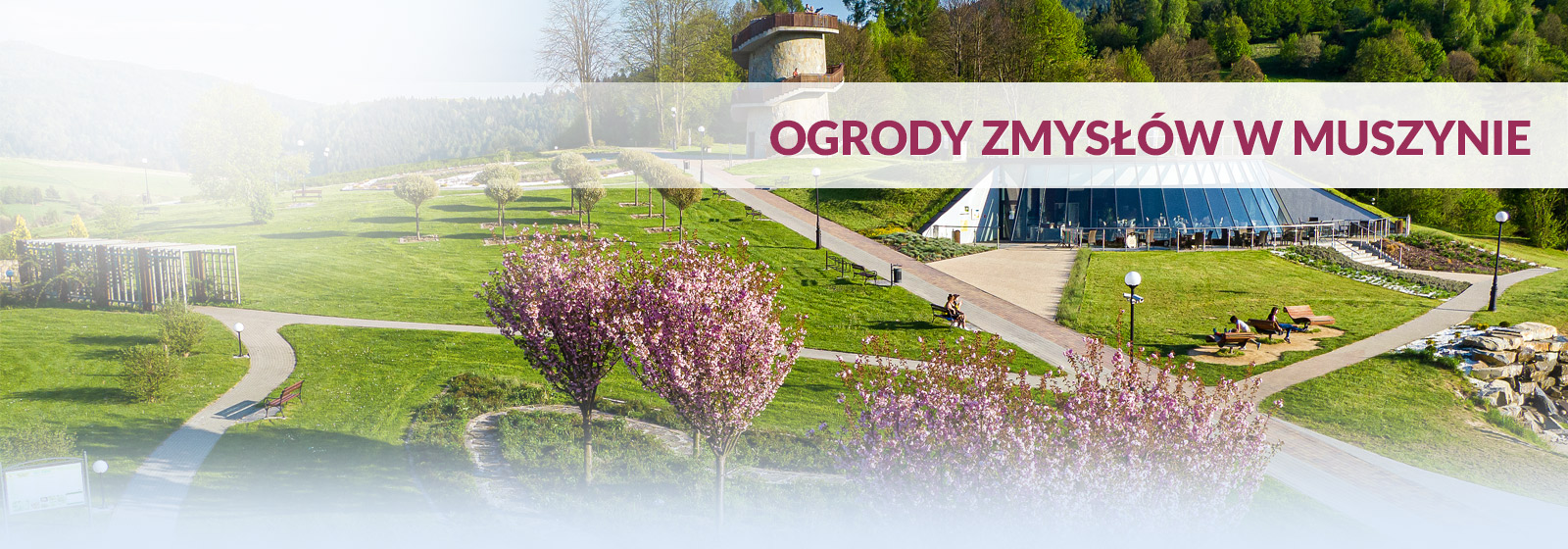Lemkos’ premises consisted of only one building. This one building was called ‘chyża’ and it was a house with habitable rooms and room for keeping livestock and tools. Under the roof there was a large attic that served as a barn. The most important advantage of this kind of buildings, especially in the mountains, was that they protected from cold and loss of warmth. The habitable part of building was to the south. ‘Chyże’ were built from spruce or fir halfbeams creating shell construction. The wooden construction was rested on a foundation built from stones joined together with clay.
The whole house could be as long as 25m and was about 6-7m wide. Rooms were lined according to the following plan: habitable part, stable and a threshing-floor where a cart was kept. The habitable part consisted of a main room, alcove and a vestibule, sometimes there were also larders there. Over the ‘chyża’ stretched a large made of rafters roof, it had to be big enough to contain great amount of hay (usually two thirds of the total height of the building was taken up by the roof). Very often boarding work was built and space under eaves called ‘zachaty’ was used to store things and keep the walls of house warm.
Inside the house there was a clay floor – only the richest had wooden floor. Sunlight got into the houses through the small but numerous windows. Low frames were aimed at reducing the access of the fresh air into the main room. Lemkos’ ‘chyże’ were not rich in decorations – they had few or no woodwork decorations. Very often the exterior walls of a house were painted. Chinks between ‘szwały’ (gaps between logs sealed with moss or sawdust) were filled with clay and whitewashed.


